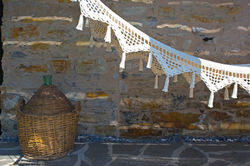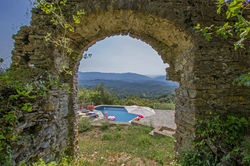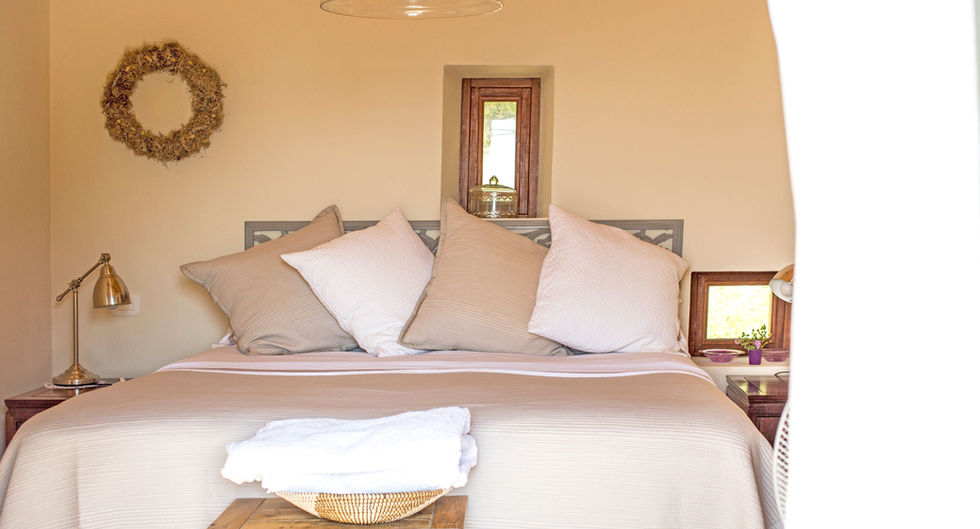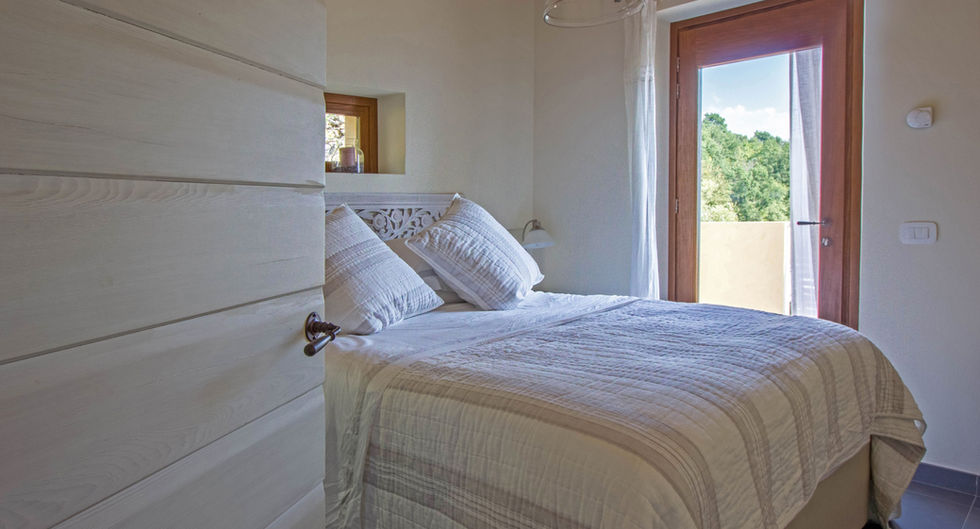

Management and concierge services tailor made for owners and guests in Lunigiana
LA MAGNIFICA
 |  |  |  |  |
|---|---|---|---|---|
 |  |  |  |  |
 |  |  |  |  |
La Magnifica is a luxury Italian casa on two floors with dining area on open terraces, architecturally designed to encompass the majestic views of the Apuan Alps. It includes shady paved areas, terraced garden with mature olive trees, a large irregular shaped swimming pool and ruins of an antique monastery.
The house is arranged over two floors: on the ground floor there is an open plan sitting room area arranged around a stunning, contemporary suspended log burner, the dining area is linked into this space.
Spacious kitchen area with a clearly defined polished concrete bar station this divides the culinary preparation area and dining area. A double height space to galleried landing above.
Services area off the kitchen.
A statement modern staircase rises out of the open plan living area to the first floor landing space with open vaulted space within the tower. Double or twin bedded room with ensuite facilities including bath and shower.
On the First floor there is the master bedroom with ensuite shower and veranda, with the option of super king double or twin beds, one double bedroom with ensuite shower and veranda and external steps leading to the pool and another double bedroom with ensuite shower and veranda with external steps leading to the pool.
The house is set in its own secluded private grounds and is not overlooked. It shares access from the main road with two other properties.
The outside space includes a beautiful loggia with dining area on open terraces to the front and right side of the house and shady area beneath suspended veranda, terraced garden with mature olive trees.
Large irregular shaped, treated pool, uniform depth (1.45m) with Roman steps enjoying total privacy and embracing stunning views. Terraced stone paved area around pool with external shower, shaded eating area by traditional stone-built BBQ opening onto garden and wooded area to the rear of the property and a tennis table.
Ancient stone arch to the rear of property with pathway leading to meadows and woodland.
Steps leading from terraced area by pool to the rear of the house to the tower which offers seating area.
Steps lead from access drive to the front of the house.
Ample parking to rear of the house.
Garage with plenty of storage space and washing machine and dryer.
























